NESCent Facilities Gallery
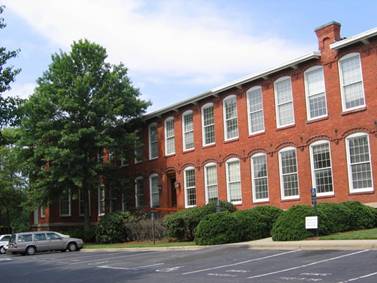
NESCent is located in the Erwin Mill Building, which was built in 1893 and served as a cotton mill until 1986. The 15 foot ceilings, thick wooden posts scattered through the building, and 9 foot windows are all that remain of its original purpose. Space on the second story was renovated in 2005 to provide NESCent with 16,500 square feet of office and meeting space.
NESCent's facilities for resident scientists
NESCent's facilities are designed to accommodate approximately 23 resident scientists and 15 staff.
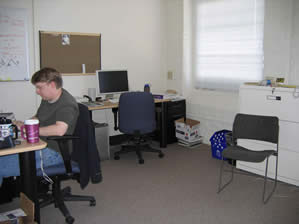
|
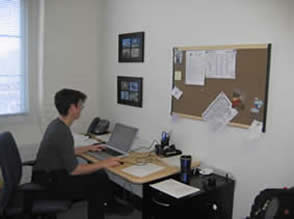 |
| NESCent has five 170 square foot offices for post-doctoral fellows. Three post-doctoral fellows share each office, containing shared phone, bookshelf, and file cabinet. | There are 8 sabbatical offices, 100 square feet each. Sabbatical scholars have individual offices with phones and file cabinets. |
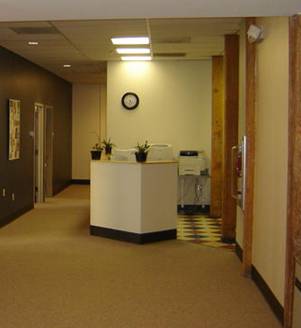 |
|
| A centrally located office center includes color and black and white laser printers, FAX and copy machines, and mail boxes. |
Meeting Space
NESCent can accommodate meetings of up to 70 people, depending on the set-up. There are four meeting rooms, including three conference rooms with capacities of 16, 14, and 10 attendees. Each room is equipped with wireless internet, LCD projectors, screens, and whiteboards. NESCent has six common space areas for casual conversations. A coffee bar is stocked with coffee, tea, and water throughout the day during meetings. Specific meeting set-ups, snacks and meals may be coordinated through our Logistics and Events Coordinator, Danielle Wilson.
|
|
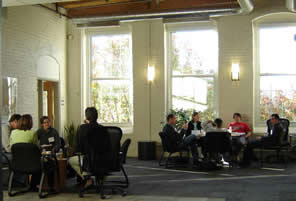 |
| A coffee bar is stocked with coffee, tea, and water throughout the day during meetings. | Common space area 1 for casual conversations. |
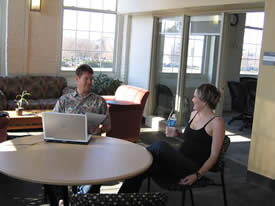 |
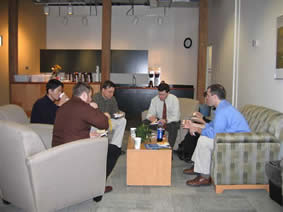 |
| Common space area 2 for casual conversations. | Common space area 3 for casual conversations. |
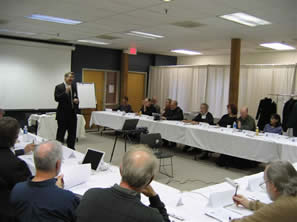 |
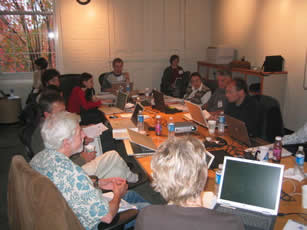 |
| The Seminar room can accommodate up to 70 people in a theatre format, and up to 35 with various table arrangements. | Conference room 1 can accommodate up to 16 people. |
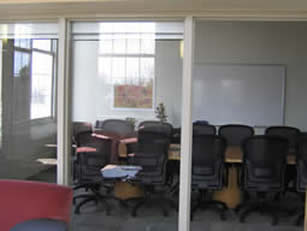 |
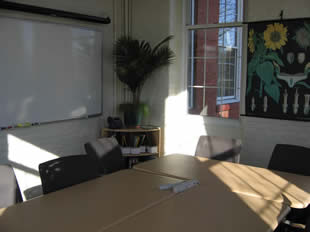 |
| Conference room 2 can accommodate up to 14 people. | Conference room 3 can accommodate up to 10 people. |
Computer Support
All resident and visiting scientists have access to various computer equipment, software and support including: wireless internet connection, video conferencing abilities, LCD projectors, and Wikis and Mailing Lists.
